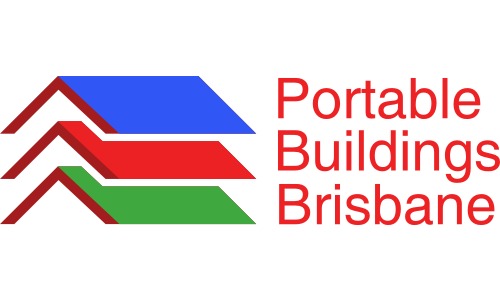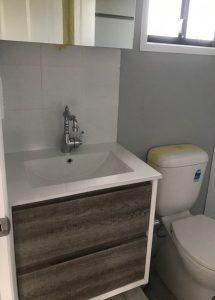
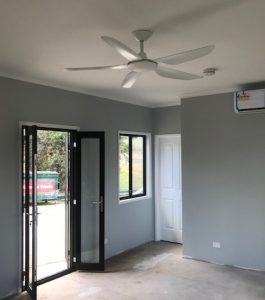
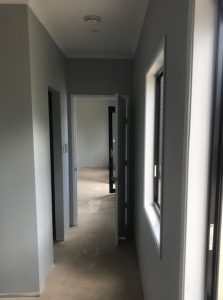
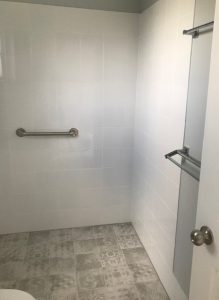
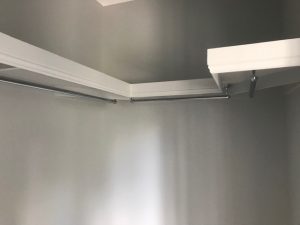
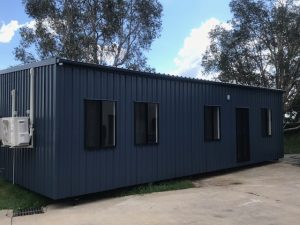
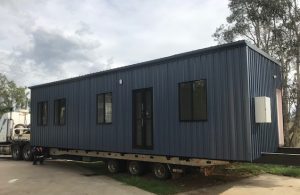
Granny Flats from Portable Buildings Brisbane come in all manner of sizes from 3 metres wide with a low skillion roof to our more spacious cabins up to 4.4 metres wide with roof profiles that allow for raked ceilings and skylights. Cabin length usually from 7.2m to 15m.
Portable Buildings Brisbane’s floor plans are customized for each of our clients, whether it is bedrooms to have built in robes to having an ensuite or a separate bathroom for comfort for visitors. Consideration through to kitchens that include a total functioning kitchen with built in ovens, breakfast bars, pantrys and option to utilize gas or electricity to power your granny flat. Hot water systems are used to provide hot water.
With our granny flats, floor coverings generally include vinyl that is installed by professional floor layers with cladding being standard CGI in any of the colourbond colours. Extra options for your cabin include tiling and carpet to improve the feel under foot and cladding options ranging from fibre cement to vinyl cladding to suit your particular requirements.
Our granny flats are fully customized and can be supplied as a basic cabin that you complete the fit out, to a fully completed unit that has been fully function tested so that when it arrives at your place it is just plug and play ready for you to move in.
Please email us for a brochure on our granny flats.
